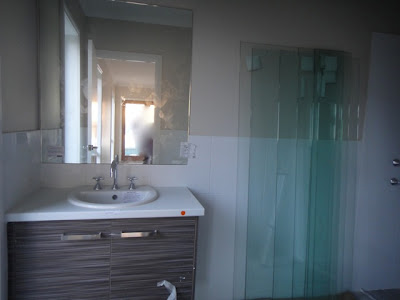Started off well enough, the carpet had been installed by Di Lorenzo only that same day and the first room we saw looked pretty good.
Then we walked through to the Living Room and thought it strange to see the indentation and thought perhaps it was the crease where the carpet had been rolled....hmmmm....... (never noticed such a thing when I've had carpet laid on 2 other occasions though...)
But wait, it gets way more dodgy! Then we walked into our bedroom.
And if you can't see the sea of ripples above, check out how dodgy it looks against the skirting.
There are no other words than WTF?!
A lovely little finishing touch!
How about the quality below! Nothing like not lining up the lines and having a bubble of carpet for no apparent reason.
Seriously! Could you imagine doing a job like this and thinking it had been done well? I just don't get it.
To top it off, the carpet was the only thing to happen so far this week! I know it will all eventually get there but it feels like it's slowed down to a snails pace again.
Left to do:
1. Tyrell's inspection (might have been done, need to get a copy)
2. Brickwork around the front
3. WIP and WIR shelving
4. Correction of shower door in ensuite 1
5. Door service including fixing the gaps at the base of the French Doors
6. Roof service
7. Tiling in ensuite 1
8. Removing towel rails & replacing the tiles they were attached to in ensuite 1 & bathroom
9. Silicone in bathrooms
10. Touch catches in kitchen
11. Privacy lock in bathroom (missing)
12. Missing wardrobe handles in Rumpus Bedroom
13. Missing shower head in Bathroom
14. Garage step
15. Manhole cover
16. Lighting in bedrooms
2. Brickwork around the front
3. WIP and WIR shelving
4. Correction of shower door in ensuite 1
5. Door service including fixing the gaps at the base of the French Doors
6. Roof service
7. Tiling in ensuite 1
8. Removing towel rails & replacing the tiles they were attached to in ensuite 1 & bathroom
9. Silicone in bathrooms
10. Touch catches in kitchen
11. Privacy lock in bathroom (missing)
12. Missing wardrobe handles in Rumpus Bedroom
13. Missing shower head in Bathroom
14. Garage step
15. Manhole cover
16. Lighting in bedrooms
















































