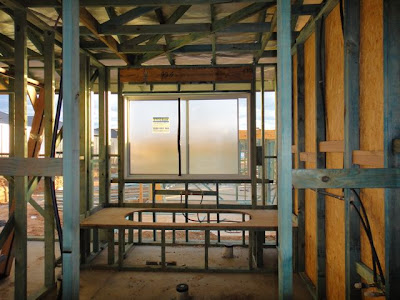A couple of options come straight to mind:-
Foldaway / Removable
Could work... hide it away when entertaining
Wall mounted, foldable
Only space I'd want to mount it is on side of house and they're generally too wide
 |
| Complete with view apparently... |
Retractable
I like these, I have a spot where it could mount on the back of the house and hook up to the fence but it means the washing will hang right across where we plan on having a cubby / trampoline for the boys
We'll have 1 metre down each side of our house (jealous?) and I kinda like the idea of having it out of sight completely. I was thinking we might just have to go the removable option when I stumbled across these:
Wide-Line washing line (from here)
Ok, so it doesn't have the same view as the other wall mounted washing line but it does come in a 3m long and only 75cm wide size which means it would fit perfectly down the side of our house and still leave a bit of room to get past it if needed.
You can also add a 'low-line' which is a few exra lines underneath the top lines to give more hanging space. Supposedly, if you took the low-line too there would be 27m of hanging space and it would definitely be wide enough for my king size sheets.
Only costs about $250 smackers or so once you include delivery too.
What do you have as a washing line?














































