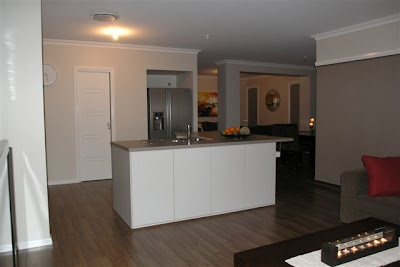....and take a look around our new home.
Our front entrance.
We raised the ceilings to 2590mm throughout and it's raised to about 2800mm in the entrance.
Looking back at front door. The strip of carpet is there only while it's still grubby outside. Need some art on the wall and some downlights.
Dining and Living Rooms
I love my sunburst mirror
Kitchen
Our Kitchenaid which is responsible for the splashes of red throughout the house
True colour of splashback
Walk-in-pantry.
There's shelving on the left as well which is where we keep our microwave & toaster. Very hard to photograph in such a small space.
Family Room. You might notice the blind hanging a little awkwardly? Because the window was so wide, the fabric with it's natural fall didn't span that distance so they had to "rail-road" it which simply means hang it the other way. Unfortunately it therefore it doesn't hang as perfectly as it otherwise would however it's not quite as obvious in real life when a camera flash isn't high-lighting it's imperfections. Oh and they (Abbey Blinds) accidentally hung block out blinds in all these rooms instead of sheer blinds so I'm hoping it will be less obvious again in a lighter fabric.
Main bathroom
Main bedroom. Looking a little plain at the moment. I have a few things in mind though.
Our ensuite
My son's bedroom
Still a little plain at the moment as I couldn't find another decal I really liked until recently...
However I bought this one a few days ago from
this shop on Etsy. The tree is just under 2m tall so should fill the wall nicely. It's particularly suitable for my mischevious, climbing little charmer.
Love these little guys. So does he apparently as they end up in his bed each night.
My other son's bedroom
Oops, just noticed his name is crooked.
Loving his feature wall! He loves Space and Planets so it only seemed fitting. I've had the decal for
months after seeing it on a friend's son's wall (hi Lisa). It's from
My Munchkin Home. Oh and if you think it looks a bit sparse on the left, that's where the door usually sits open and my son requested the small, medium & large star combo thingo going on if you think it looks a bit odd like 'B' did.
Here we have the playroom / guest room. Though it's got a whole lot more of a playroom thing going on. It's such a great room with one whole wall with wardrobe space and french doors that open up to the backyard.
So there you go, that's our home as it currently stands. Still need to hang a few pictures and do all our lighting and that's on top of the landscaping so it will be a work in progress for some time yet. Loving every minute though!














































