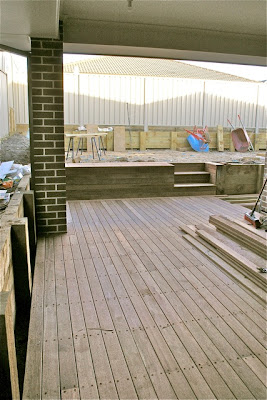For novices who seriously had very little clue about the whole house builing process, I think we did okay however we did learn a few things along the way...
(1) Go over your contract & drawings with a fine tooth comb. Then go over them again. And again. Each time we went over our drawings we'd pick up something new!
Pay particular attention to the little things like which way you want your doors / shower doors to swing, are your windows centred on the drawings, are your window heights all level with each other, are the heights of your openings the height you would like (we wanted 2340mm square set openings like the display house but the standard was lower, there wasn't any extra cost to raise them).
We had so many variations that I ended up doing an excel spreadsheet (snapshot below) and went through each page of the contract, room by room and noted what should be in each space. This really came in handy at walk through when our SS had one thing noted and I had another as I could tell him exactly where the written instruction could be found. Also made life so much easier for us knowing exactly what was meant to be where. So many months pass from when you originally choose things that it can be easy to forget exactly what door knobs you selected...
(2) Turn on the '"read recepit" on your email. Helpful to know that your emails have been read if you haven't received a response.
(3) When you're in the contract stage and adding things in, changing things around etc, liaise with your Customer Service Consultant by email so everything is in writing.
(4) Have you made your windows larger? Can be difficult to get certain window furnishings. We found that with our 2600mm wide windows in living areas. A lot of blind fabrics only span 2400mm. In the end we chose to "rail-road" the fabric which means the fabric hangs the other way and it's ok but it does have a
slight ripple effect to it. Hardly noticeable in the sheer fabric but was quite obvious in the blockout blinds they had accidentally first installed.
Sheer fabric
Block-out fabric
(5) If you choose timber flooring, you might want your internal doors to be a little longer. We found out too late that the internal doors allow for carpet so they sit about a good inch off the finished floor level. Not the end of the world but I would have definitely chosen better fitting doors had I known.
(6) If you raise the height of your ceilings, you may want to increase the height of your doors too. We didn't worry about the bedroom doors but for the front door and the granny flat which has the internal door in the Entrance Hall with a ceiling height of about 2900mm we raised the door sizes accordingly. It would have looked ridiculous otherwise.
(7) If you are on recycled water, the standard inclusion is 1 recycled water tap. Don't assume you automatically get one at the front and back of the house like we did.
(8) Get yourself a good Mortgage Broker, it makes all the difference sometimes in getting the loan for the amount you want or getting the best deal. Hey, we all try and push the limit don't we? We used
Kevin Lee from Smartline and we did everything over the phone, fax & email. He was great and it was so convenient.
(9) And last but definitely not least, read
this thread from the Homeone Forum. It's 18 pages of other people's hindsight!
And we all love a bit of hindsight!















































